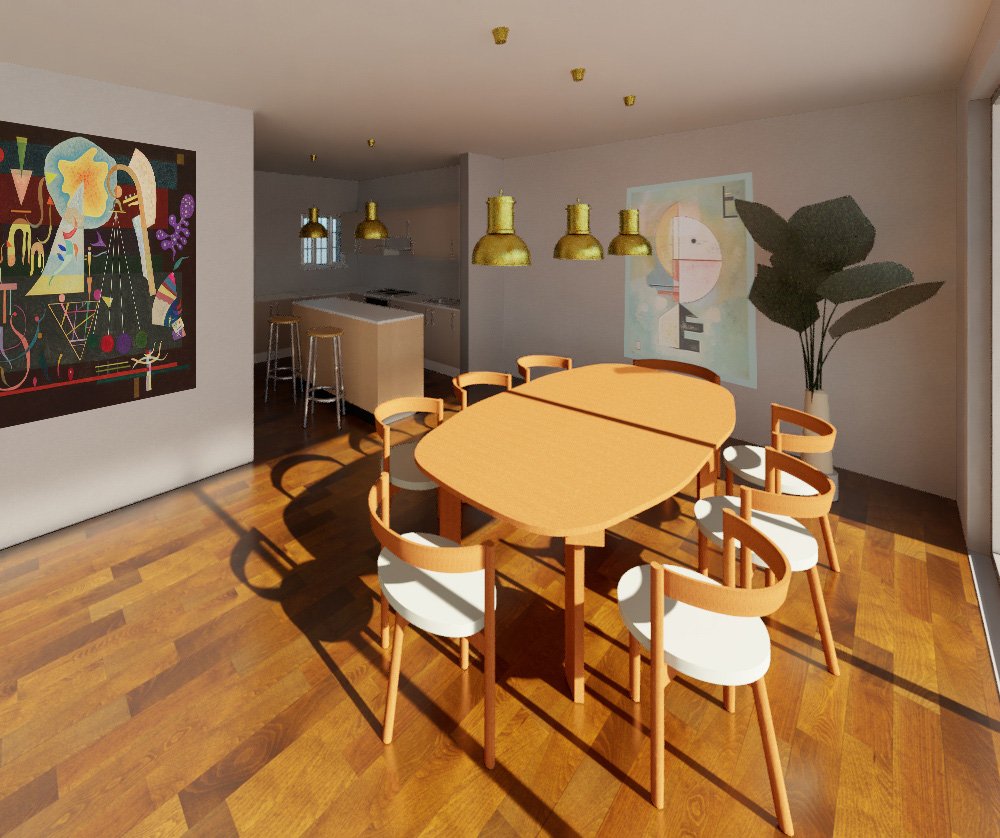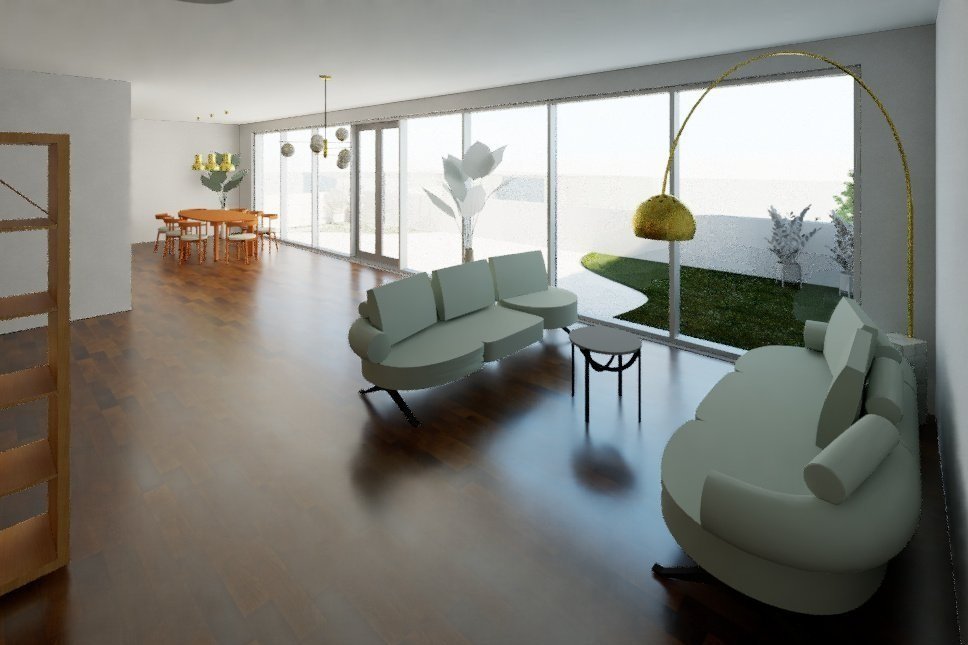
Compleat Angler
Marlow, UK
A feasibility study that included the design and development of drawings and visuals for two apartment blocks located in the south of the UK. The scheme was developed on a site adjacent to an existing hotel owned by our client. I was responsible for designing and producing drawings and visuals during the feasibility stage
Revit / Lumion

Interior Design / Visuals


